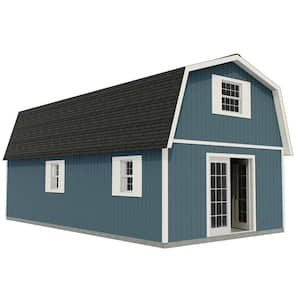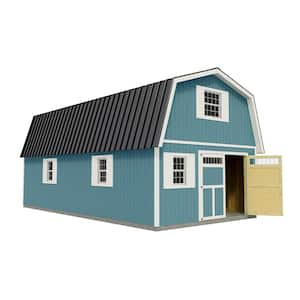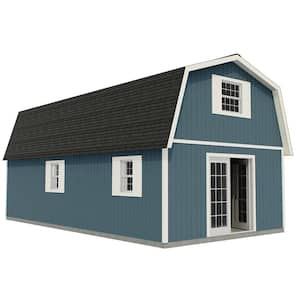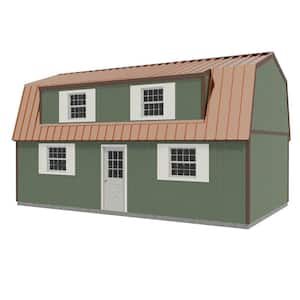Questions and Answers for Best Barns Richmond 16 ft. x 28 ft. Wood Storage Building
- Add windows and doors to customize for your needs
- Expansive clearspan 2nd floor with 7 ft. 1 in. headroom
- Perfect for use as a workshop or a large amount of storage
Questions & Answers
344Questions
Q:Can the snow load be upgraded
by|Mar 27, 2024
1 Answer
Q:Is installation included the Price
by|Mar 14, 2024
1 Answer
Q:Can you put the door on the side and the window on the end?
by|Feb 27, 2024
1 Answer
Q:Is this made with 2 by 4s or 2 by 6s
by|Feb 18, 2024
1 Answer
Q:With extra support and with the shingle option as apposed to metal roof option, is it possible to add a light weight skylight in the upper area?
by|Feb 16, 2024
1 Answer
Q:Would this be considered roughly 1,000 sq feet? I’m trying to do the math and see what it’s going to cost in regards to materials and exactly what I would need.
by|Feb 16, 2024
1 Answer
Q:Can I install any windows in the upstairs area besides the 2 opposite end locations? I’m wanting to split the upstairs space into 2 rooms and would like to add natural light with an extra window
by|Jan 26, 2024
1 Answer
Q:How much would it cost to install a concrete slab fir a 16x20 ft shed.
by|Jan 25, 2024
1 Answer
Q:What is the Height of the Bottom Floor?
by|Jan 17, 2024
1 Answer
Q:Is it possible to combined 2 tiny homes together?
by|Jan 3, 2024
1 Answer



























